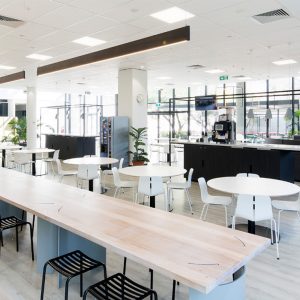Australia Post Brookvale
Industrial Electrical Design Install in Brookvale
Lighting Design, Connectors, Industrial Overhead Fan Installation (and More)
For over 200 years, Australia Post has played an integral role in how Australians post, communicate and do business. The Brookvale parcel facility was to become the new headquarters for the Brookvale and Northern Beaches area. In addition to the industrial warehouse, it also included a canteen and office.
This electrical installation required mass planning and precision installation. From the engineered lighting plan, building strip-out, dismantling and moving industrial fans, installing light connectors, safety devices, power, data, to task lighting – we did it all.
Industrial Electrical Installation for Australia Post Parcel Facility, Brookvale
Project Overview
Before commencing the month-long project, we prepared lighting schematics (below). Our team also dismantled huge industrial fans at the Chullora Australia Post site. The building was stripped back as the existing cabling and wiring were outdated. Old wire systems are highly volatile and can cause severe injuries and fatalities(*1). The scope of the project was massive.
Industrial Warehouse Electrical Installation
Industrial Fans and Lights
We installed a total of 42 lights in the warehouse plus six emergency spotlights. Three power factor (PE Cells) Photo electric cells and associated control wiring were installed, in addition to eight jumbo (40m) exits. The massive 8m industrial fans we dismantled were installed throughout the warehouse to assist with circulation.
Power Connections, Wiring and Circuits
The warehouse required careful consideration regarding power needs, accessibility, and safety. It was fitted with four 3-phase 20-amp outlets and residual current devices (RCD) to prevent fatal shocks. Seven double power points (general purpose outlets) and four suspended outlets were scattered throughout the warehouse in key areas. An AC isolator was installed to allow the building users to completely disconnect the air-conditioning. Power was connected to the CO panel as well as installation of one communications outlet.
Distribution Boards
Distribution boards are essential for large buildings. They ensure power is distributed throughout the building evenly without causing overloads. When we were stripping out the old electrical distribution boards (EDB), we found that some could be re-used. Two new EDBs were installed in addition to seven new circuits which were connected to the second EDB:
• 48 pole board with a 100-amp switch (EDB-1).
• 48 pole distribution board with a 225-amp switch (EDB-2).
Other circuits included six 3-phase and 23 RCD circuits.

Office Electrical Installation
Offices require intricate planning to ensure correct amounts of power and network capabilities are available for tasks to be carried out without disruptions.
Power and Breakers
To ensure all workspaces had easy access to power outlets, we installed seven double power points in the communications room. 31 double power points (Clipsal S2000) were installed in the office as well as seven single-phase 20-amp AC isolators. A 15-amp breaker suitable for clocks, lights and small electrical items was also fitted to the office.
Data Points and Cables
15 double data points were fitted in the office in addition to a fibre link cable and two data cabinets. The two data cabinets/racks installed were a 45RU and an 18RU data cabinet.
Task and Emergency Lighting
23 new long lights covered lighting requirements for the office. Emergency lighting was provided in the form of five spitfire battery-powered emergency lights and an exit light. Six light switches and six motion sensors mounted throughout the office ensure easy control of lighting.
Our team worked overtime to ensure the facility was up and running, safe and ready to be used by the deadline.
Engineered Lighting Designs – Schematics
We regularly prepare lighting drawings from scratch (more on lighting plans here). For this project, we were given engineering plans to which we added electrical components. The plans were then forwarded to the builder.
Lighting schematics and plans often include:
• Lighting (LUX) requirements (as per workplace health and safety)(*2).
• Wiring diagrams for lighting control and circuits.
• Power requirements.
• Lighting aesthetics and design.
• Heat, ventilation, and air-conditioning.
• Network and telecommunication systems.
• Automatic doors and motion sensors.

As Built Diagrams
‘As Built’ diagrams/blueprints detail all components of the build which differ from the original plan(*3). They are invaluable for builders and electricians to be able to refer to down the track. These are provided to the client at the end of the project.
Supply: Large Industrial Fans – ‘Big Ass Fans’
The brand, ‘Big Ass Fans’ are often used in large industrial warehouses. They are durable and big enough to keep air circulating(*4). The Australia Post site in Chullora had two 8m fans available so, we were able to dismantle those and relocate them to Brookvale.
For all large and small industrial electrical designs and installations, you can rely on Lightspeed Electrical to get the job done.
References
*1. Safe Work NSW. New Campaign to Reduce Risky Electrical Work. NSW Government. 2020
*2. Occupational Health Services Australia. Lighting Survey. 2017.
*3. Ellis, G. What Are As Built Drawings? Autodesk. 2021.
*4. Big Ass Fans. Overhead Fans. 2021.











